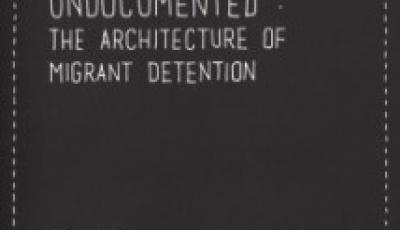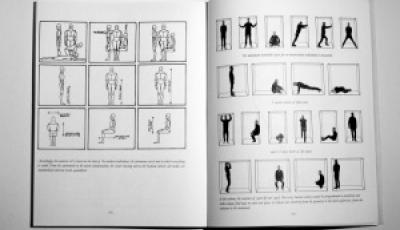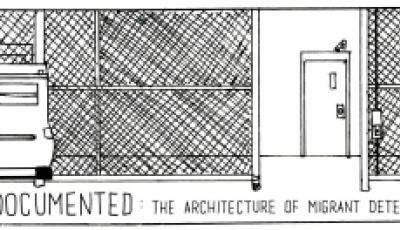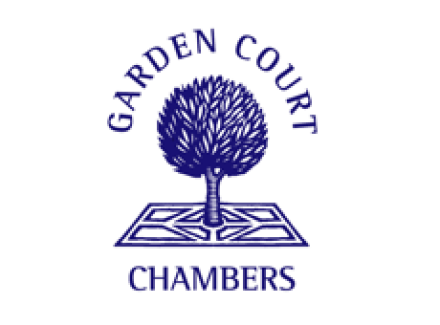Post by Sarah Turnbull, Centre for Criminology, University of Oxford
During the past year of ethnographic fieldwork across four British immigration removal centres as part of the research project Home and Away, I was often confronted with strong bodily reactions to the spaces of detention: the architectures, the sounds, the sights, the smells. I never quite got used to the physical, aural, ocular, and olfactory aspects of immigration detention, even as I learned to navigate the corridors, timetables, and institutional regimes of each centre. In the United Kingdom, as in Canada and other countries, little is known about immigration detention centres. They’re not easily accessible to researchers, journalists, artists, or members of the public. We don’t know much about what these places are like, or who’s being detained and why (although this is slowly changing). Immigration detention centres, and those who are held and work within, are largely out of sight and out of mind.

Undocumented: The Architecture of Migrant Detention represents a crucially important step in this direction. With a background in architectural design, multidisciplinary artist Chak has created a visually powerful, detailed examination of the spaces of immigration detention in Canada on multiple levels: the community, the building, and the body. She presents what she terms an ‘illustrated documentary’ into the hidden world of detention, drawing on both the experiences of anonymous individuals and information from official sources.
In the first part of the book, Chak situates Canada’s places of migrant detention in the communities in which they are located. A series of drawings positions each facility in its environment, thereby denaturalising the buildings themselves and the surrounding landscapes―roadways, fields, streetscapes. For Chak, it’s necessary to ‘make visible the sites and stories of detention, bring them into conversations about our built environment, frame immigration detention as an architectural problem’ (p. 26). Doing so challenges the taken-for-granted nature of such places of confinement and their presumed inevitability. The juxtaposition of the facilities with the built environments of the communities in which they’re located reminds us of our complicity in this strategy of border control, even as it’s hidden away.
The following three sections of Undocumented, called ‘intake,’ ‘the living zone,’ and ‘outtake,’ respectively, the reader is ‘invited in’ to a space of detention for processing in as a new arrival, habitation as a detainee, and processing out as (presumably) a deportee. Chak’s architectural drawings and technical specifications are disruptive as they highlight the underlying elements of design, thereby once again denaturalising the detention centre. Interspersed among the drawings are quotes from an interview with the architect who designed a migrant detention centre in Israel. Taken together, attention is drawn to issues of power in architectural practice and, more specifically, the role of architecture in the creation of sites of incarceration. We’re reminded, once again, that these spaces and places aren’t inevitable.


SAVE THE DATE! Tings Chak will be joining Border Criminologies at the University of Oxford on Monday, 8 December 2014 to speak about the book and her work on immigration detention in Canada.
Any comments about this post? Get in touch with us! Send us an email, or post a comment here or on Facebook. You can also tweet us.
__________
How to cite this blog post (Harvard style):
Turnbull S (2014) Book Review: Undocumented: The Architecture of Migrant Detention. Available at: http://bordercriminologies.law.ox.ac.uk/architecture-of-migrant-detention/ (Accessed [date]).
Share:








